When we’re talking about the sale of residential properties, people buy real estate based on feelings and emotional connection. Usually, this was done during personal visits, but that has its limits:
- The potential buyer is located in another area physically.
- Properties might not be built yet but you need the investments already.
- During the pandemic, personal visits were restricted and at times, this limitation still makes sense.
This is where 3D visualizations help real estate developers, brokers, and potential buyers.
3D visualizations of real estate properties are immersive and realistic representations of architectural designs, exteriors, and interiors created with the help of CGI technologies.
This technology offers a great opportunity to transform conceptual designs and blueprints into visually appealing and detailed renderings that helps to sell the properties, even at the stage of the construction.
In this article, we’ll focus on how 3D visualization software can help increase sales and improve marketing in the real estate industry.

How do 3D visualizations help to boost real estate property sales – learn in our guide!
Get our guide to 3D visualizations
3D Visualization Platforms’ Significance in Real Estate Industry
3D visualizers bring the designs to life by creating high-quality renderings that accurately depict the planned structures. Simply said, people who are interested in the property (potential buyers, stakeholders, or investors) can take a “virtual” walk around it and see what it can look like in terms of the aesthetics, the layouts, and the spatial arrangements. And this is available even before the construction begins, making the decision-making process easier and more informed.
For real estate developers, agents, and brokers, 3D visualization technology also offer powerful marketing & sales tools. These visually captivating representations can be used in brochures, websites, advertisements, and sales presentations to showcase the property’s features, highlight its unique selling points, and create an emotional connection with potential buyers.
The ability to present a property in its best light through 3D visualizations can significantly impact marketing and sales efforts, attracting more interest and increasing the likelihood of successful transactions.
Compared to traditional methods such as building physical models or mock-ups, 3D visualizations offer a cost-effective and time-efficient solution.
What 3D real estate visualization platforms are available at the moment?
There are ready-made 3D visualization platforms on the market.

SketchUp [Website]
SketchUp is a user-friendly 3D modeling software popular among architects, interior designers, and urban planners. It provides intuitive tools for creating 3D models and offers a library of pre-built models and textures.
SketchUp is often considered one of the easiest options for beginners. It has a user-friendly interface and intuitive tools that make it relatively easy to learn and use. SketchUp’s emphasis on simplicity and its large user community make it a popular choice for beginners in the field of 3D visualization.
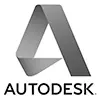
Autodesk 3ds Max [Website]
3ds Max is a comprehensive 3D modeling, animation, and rendering software widely used in industries like architecture, gaming, and film production. It offers a robust set of tools for creating realistic visualizations and supports various rendering techniques.
The learning curve is quite high and is usually used by professional visualization specialists and architects.

Blender [Website]
Blender is a free and open-source 3D creation suite that supports modeling, animation, rendering, and simulation. It is widely used by artists, designers, and developers and offers a powerful and versatile set of tools for 3D visualization.
Blender, while a powerful and versatile software, has a steeper learning curve compared to SketchUp. It offers extensive features and capabilities, but it may require more time and effort to master for beginners.
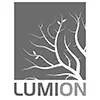
Lumion [Website]
Lumion is a real-time 3D visualization software designed specifically for architectural visualization. It allows users to create immersive visualizations with realistic lighting, materials, and landscaping. Lumion focuses on ease of use and provides quick rendering capabilities.
Lumion, Unreal Engine, and Unity are generally more geared toward advanced users and professionals. They offer powerful real-time rendering capabilities and more complex features, which can be overwhelming for beginners without prior experience in 3D visualization or game development.

Unreal Engine [Website]
Unreal Engine is a popular game engine that is also widely used for architectural visualization. It provides a real-time rendering environment with advanced lighting and material options. Unreal Engine allows for interactive experiences and can create high-fidelity 3D visualizations.

Unity [Website]
Unity is another powerful game engine that is used for both gaming and architectural visualization. It offers real-time rendering capabilities, advanced lighting and shading options, and the ability to create interactive experiences.
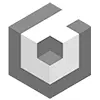
Babylon.js [Website]
In HUSPI projects, we rely on JavaScript frameworks whenever possible. For the 3D platforms that we’ve developed, we use Babylon.js.
Babylon.js is a powerful and popular JavaScript framework for creating 3D graphics and interactive experiences in web browsers. It provides a comprehensive set of tools and features for rendering 3D scenes, handling animations, managing assets, and implementing interactivity.
Babylon.js is well-suited for various applications, including 3D visualization in fields such as architecture, product design, virtual reality, and gaming. It supports features like lighting and shadows, materials and textures, physics simulation, and particle effects, enabling the creation of realistic and immersive visualizations.
The framework also offers support for multiple rendering techniques, including WebGL for hardware-accelerated 3D graphics in modern browsers. It has a robust API and extensive documentation, making it accessible to developers and providing resources to help beginners get started.
Babylon.js is highly flexible and customizable, allowing developers to build tailored 3D visualization solutions according to their specific requirements. It also has an active community that shares resources, tutorials, and examples, which can be beneficial for beginners and experienced developers alike.
Wondering about time-to-value?
Request a no-obligation discovery call and receive a preliminary estimate tailored to your KPIs.
3D Visualizations Role in Enhancing the Buyer’s Experience
Creating virtual representations:
- eliminates the need for physical materials,
- reduces construction expenses, and
- allows for faster iterations and modifications.
Developers can experiment with various design options, test different materials and finishes, and make necessary changes without incurring significant costs or delays. This agility in the design process helps expedite project timelines and improves overall efficiency.
HUSPI has experience with creating such 3D visualization projects: one for real estate properties in general and another specifically for bathroom equipment (toilets, bathtubs, etc.)
3D visualization also helps with communication with stakeholders. There are many people who are involved in real estate projects: architects, engineers, designers, investors, clients, etc. 3D visualization technology serves as a common language that bridges the communication gap between these diverse parties.
3D Visualizations Role in Accurate and Detailed Representation
By presenting a realistic and easily understandable visual representation, 3D renderings facilitate effective collaboration, aid in decision-making, and ensure that all stakeholders share a common vision and understanding of the project.
This technology also is helpful to allow everyone involved to check out the place and
- identify the possible design flaws (for example, it looked good in the picture, but in reality, the landing is not convenient for people with limited mobility)
- evaluate lighting conditions (for example, the windows are facing south and due to the layout of the building, there’s too much sun for a comfortable living)
- assess spatial relationships (for example, the bedroom isn’t large enough for two kids)
- suggest improvements without too much investment needed
This iterative process enables architects and developers to make informed design decisions, enhancing the functionality, aesthetics, and overall appeal of the property.
3D visualizers create immersive and realistic representations of properties by utilizing advanced computer-generated imagery (CGI) techniques.
Here’s an overview of the process they typically follow:
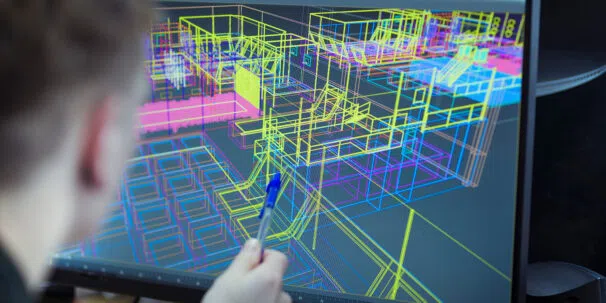
3D Modeling: The visualizer starts by creating a 3D digital model of the property based on architectural plans, blueprints, or design specifications. Using specialized software, they build a virtual framework that accurately represents the structure, including walls, floors, windows, doors, and other architectural elements.
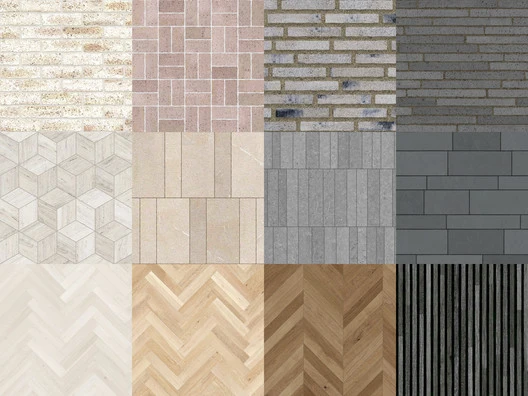
Texturing and Materials: The visualizer applies textures and materials to the 3D model to mimic real-world surfaces. This involves adding realistic materials such as wood, concrete, glass, metal, or fabrics to different components of the property. They also consider details such as color, reflectivity, transparency, and texture mapping to ensure a lifelike appearance.
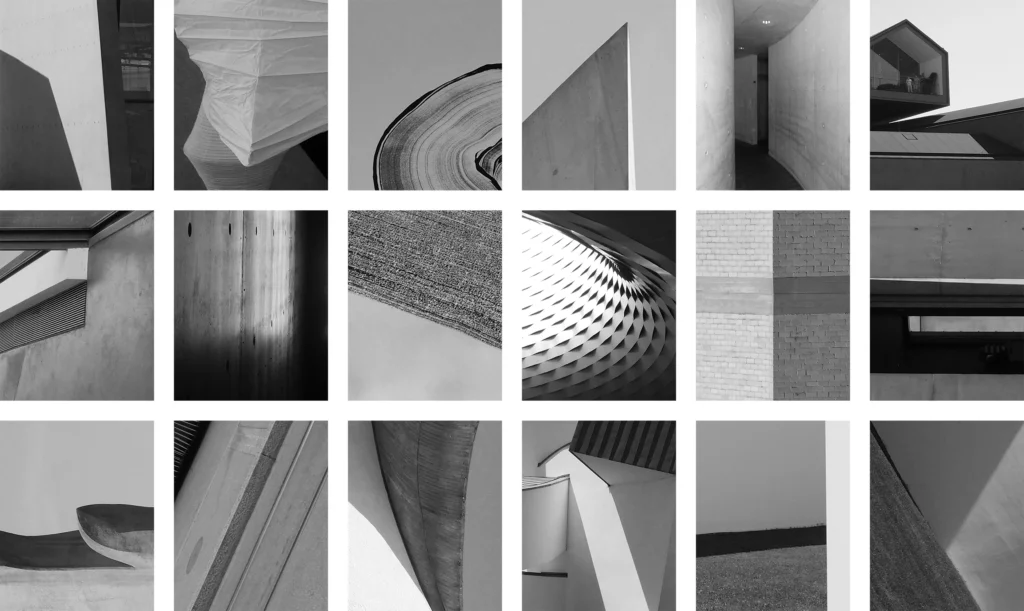
Lighting and Shadows: Creating realistic lighting is crucial to achieving an immersive effect. The visualizer strategically places virtual light sources within the 3D environment and adjusts their intensity, color, and direction. This process involves simulating natural and artificial lighting conditions to accurately depict the play of light and shadows throughout the property.
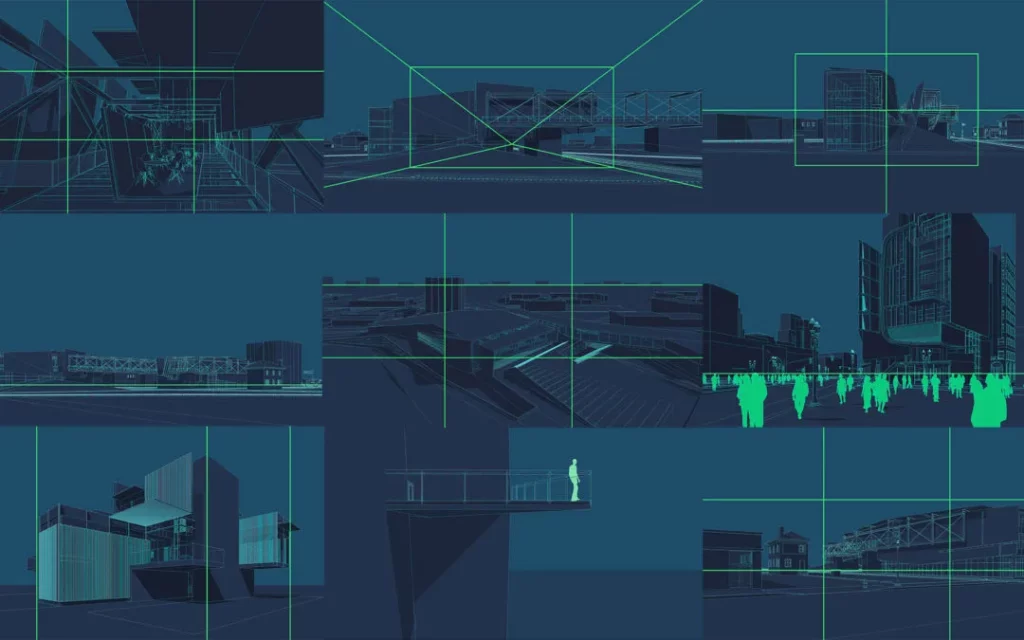
Camera Placement and Composition: The visualizer determines the optimal camera angle, height, and perspective to showcase the property’s best features. They carefully position virtual cameras to capture the desired viewpoints and create compelling compositions that highlight the property’s unique selling points, architectural details, and interior design elements.
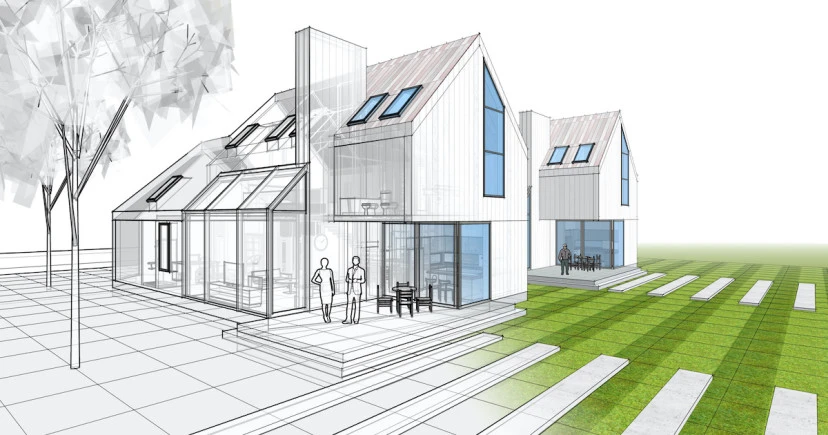
Rendering and Post-Processing: Once the 3D scene is set up, the visualizer initiates the rendering process. This involves using specialized software to calculate the interaction between light and materials within the 3D environment. The result is a high-resolution, photorealistic image or animation that captures the property’s appearance, ambiance, and atmosphere. Post-processing techniques, such as color correction, depth of field, and image enhancement, may be applied to refine the final output further.
Additional Elements: To enhance realism and immersion, the visualizer may add additional elements to the 3D representation. These include landscaping, furniture, decorations, people, and contextual surroundings, such as trees, roads, or neighboring buildings. These elements help provide a sense of scale, context, and liveliness to the visualizations.
By combining these techniques and paying attention to the smallest details, 3D visualization platforms can be used to create visually stunning and immersive representations of properties that closely resemble the final product. The aim is to evoke an emotional response from viewers and allow them to envision themselves within the space, thus aiding in decision-making and marketing efforts in the real estate industry.
As a result, potential buyers can explore real estate properties virtually from the comfort of their homes or offices, even if they are physically distanced from the location – or, like in the times of COVID-19, when offline visits were simply not available. This, in turn, increases the impact on buyer engagement and creates an emotional connection with the property – the most powerful tool when you are selling the property.
Besides the emotional connection and engagement, the 3D visualizations accurately depict the dimensions, layout, and features of the property. To do that, there are several techniques that are used:
- Architectural Plans and Blueprints: 3D visualizers start by studying the architectural plans and blueprints of the property. These documents provide precise measurements, dimensions, and layout information. By closely following these technical drawings, visualizers can ensure that the 3D representation accurately reflects the property’s structure and spatial arrangement.
- Scale and Proportions: Visualizers adhere to accurate scaling techniques to maintain the correct proportions of the property. They use reference points, measurements, and scale ratios from the architectural plans to ensure that the virtual representation is proportionate to the real-world dimensions. This attention to scale helps in accurately depicting room sizes, ceiling heights, door widths, and overall spatial relationships.
- CAD Software and BIM Integration: 3D visualizers often work with Computer-Aided Design (CAD) software that allows them to import and integrate architectural models directly. These software tools enable precise measurements, alignment, and scaling of objects within the 3D environment. Additionally, Building Information Modeling (BIM) data can be utilized to extract accurate measurements and construction details, ensuring a high level of accuracy in the visualizations.
- Reference Photography and Site Visits: Visualizers may gather reference photography and conduct site visits to capture real-world details. This helps them accurately depict the existing surroundings, architectural features, and contextual elements in their visualizations. Reference photographs assist in reproducing textures, colors, and architectural details, ensuring a faithful representation of the property.
- Collaboration with Architects and Designers: Close collaboration with architects and designers is essential for visualizers to accurately depict the property. Regular communication and feedback loops allow for clarification of design intent, identification of important features, and confirmation of specific details. Visualizers can rely on the expertise and guidance of professionals in the field to ensure that their 3D renderings align with the intended design.
- Iterative Process and Feedback: The visualizers follow an iterative process where they create multiple versions of the 3D renderings. They share these iterations with clients, architects, and other stakeholders to receive feedback and make necessary adjustments. This iterative feedback loop helps in refining the visualizations, ensuring that they accurately represent the layout, dimensions, and features of the property according to the stakeholders’ requirements.
When you showcase the interior and exterior spaces in detail, you allow your buyers to understand the potential of the property. It’s much easier to “play around” with various furniture and its location when it’s done online instead of actually moving around couches, tables, and chairs.
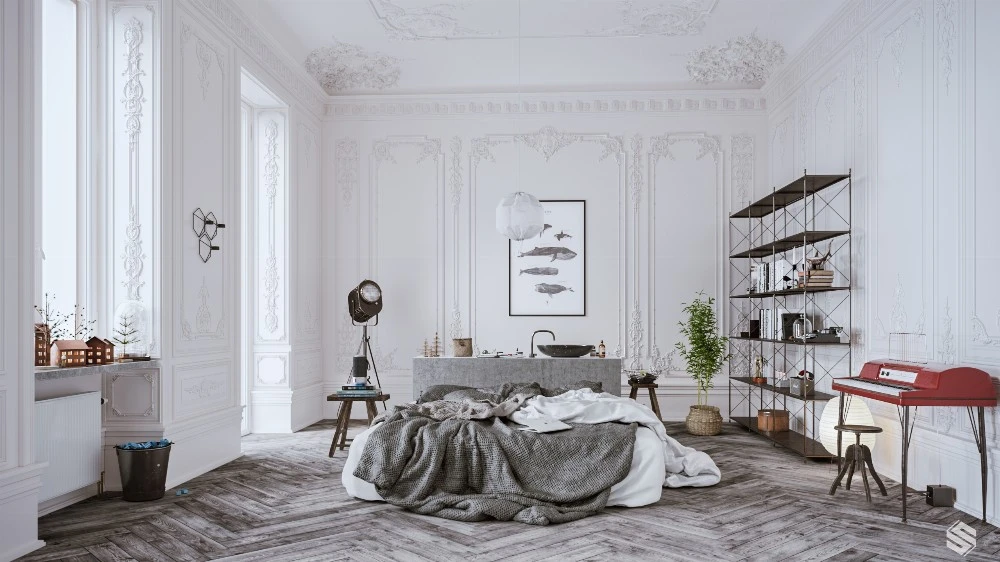
3D Visualizations Role in Reducing Cost and Increasing Time Efficiency
Physical property visits require time and a lot of coordination. On one hand, seeing something for yourself is great because you get to see everything for yourself and photos don’t always do justice. On the other hand, you have to account for travel time and calendar coordination and everything. 3D visualization can help your imagination and save time and resources by reducing the need for physical property visits.
How? Here are 6 ways:
Remote Accessibility: With 3D visualizations, potential buyers, investors, and stakeholders can remotely access and explore the property without the need for physical visits. They can view the virtual representation from anywhere using computers, smartphones, or virtual reality (VR) devices. This eliminates the need for travel, saving time and transportation costs.
Faster Decision-Making: By providing detailed and immersive 3D visualizations, potential buyers can make more informed decisions without physically visiting the property. They can assess the layout, dimensions, and features of the property from the comfort of their own location. This expedites the decision-making process, reducing the time required for evaluating multiple properties.
Iterative Design Process: During the design phase, 3D visualizations allow for iterative modifications and refinements without the need for physical mock-ups or prototypes. Changes can be made virtually, and new versions of the visualizations can be generated quickly. This agility in the design process saves time, as designers and clients can visualize and evaluate different design options efficiently.
Design Validation and Feedback: 3D visualizations facilitate remote design validation and feedback. Clients and stakeholders can review the virtual representation and provide feedback remotely, reducing the need for in-person meetings. This eliminates scheduling conflicts and travel time, streamlining the communication process and enabling faster decision-making.
Cost Savings: Physical property visits incur costs related to travel, accommodation, and time. By minimizing or eliminating the need for such visits, 3D visualizations save on these expenses. Real estate professionals and clients can allocate their resources more efficiently by focusing on properties of genuine interest, reducing the need for unnecessary site visits.
Increased Reach and Marketing Efficiency: 3D visualizations can be easily shared online through websites, social media platforms, and email, reaching a broader audience quickly. Potential buyers and investors can virtually explore multiple properties within a short period, allowing them to narrow down their choices efficiently. This streamlined approach saves time and resources for both the buyers and the real estate professionals.
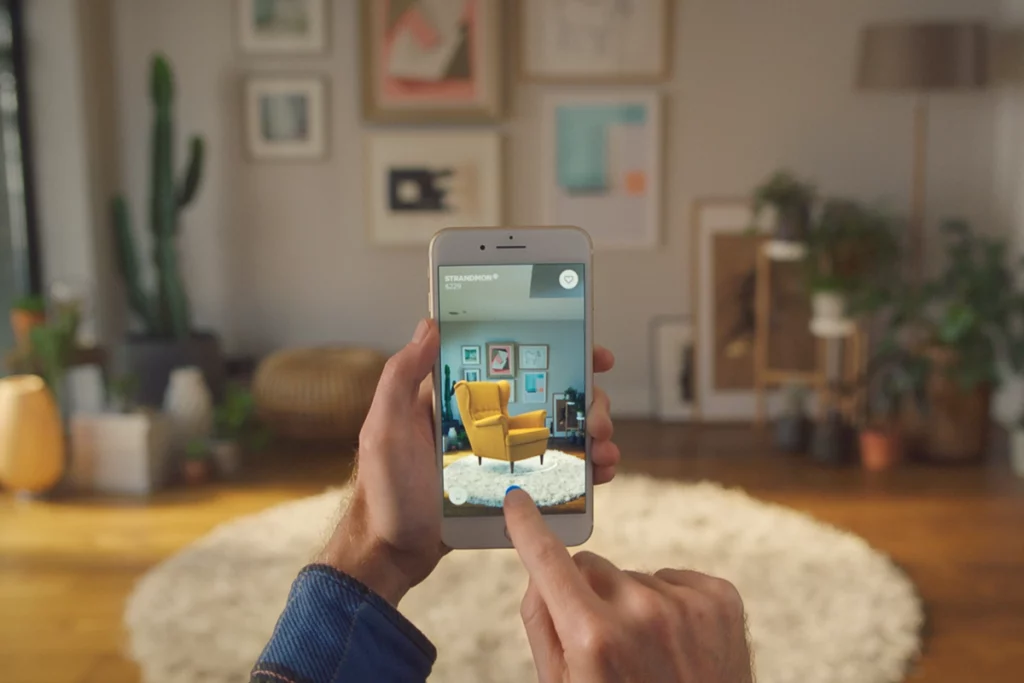
3D Visualizations Role in Providing Marketing and Competitive Edge
Marketing eats up a large portion of your budget when you need to gain an edge over your competitors, but thankfully there are tools that can optimize this process. Besides, you cannot meet with a thousand people physically at some property in a short period of time, but you CAN show a visualization of your real estate to several thousand at the same time.
As a result, your visually appealing and interactive 3D representation can attract potential buyers and generate greater interest.
Enhanced Marketing Materials
3D visualizations create visually stunning and realistic representations of properties, which significantly enhance marketing materials.
Real estate agents and developers can showcase their properties with high-quality images, virtual tours, and interactive 3D presentations. These captivating visuals attract more attention, engage potential buyers, and set properties apart from competitors relying on traditional marketing methods.
You can use them as
- social media materials
- online & printable ads
- property listings
At HUSPI, one of the product features we’ve developed for our real estate clients was the automatic brochure creation for their leads. A person can select the elements of the property, change its decoration or choose a different set of tiles for the floor and then download the brochure with detailed information about the materials they’ve used.
Improved Pre-Sale Experience
By offering immersive and detailed 3D visualizations, agents and developers can provide potential buyers with an enhanced pre-sale experience.
Prospective clients can virtually explore properties, examine floor plans, visualize layouts, and understand spatial relationships.
This comprehensive understanding of the property before making a physical visit not only saves time but also increases buyer confidence, leading to more informed purchase decisions.
Faster Sales Cycles
3D visualizations help accelerate sales cycles by enabling potential buyers to make quicker decisions. With realistic representations that showcase the property’s features, design elements, and potential, buyers can visualize themselves in the space more easily.
This emotional connection and sense of ownership facilitate faster purchase decisions, reducing the time between property listing and closing the sale.
Design Flexibility and Customization
Visualizations allow agents and developers to offer design flexibility and customization options to buyers. Through 3D renderings, buyers can visualize different design schemes, color palettes, furniture arrangements, and upgrade options.
The flexibility in the visualization process:
- caters to individual preferences
- enables buyers to customize their future homes in terms of interior design, finishes, or furniture
- increases their buyer satisfaction and willingness to invest
Improved Collaboration and Communication
3D visualizations foster better collaboration and communication between agents, developers, architects, and buyers. Visual representations serve as a common language that facilitates understanding and aligns expectations. Stakeholders can easily share feedback, make design adjustments, and collectively refine the vision for the property. This collaborative approach enhances customer satisfaction and builds stronger relationships.
Competitive Differentiation
3D visualizations provide a competitive edge in a crowded real estate market by differentiating properties and marketing strategies. The ability to showcase a property in a visually appealing and immersive manner sets it apart from competitors relying solely on traditional marketing materials.
Agents and developers who embrace 3D visualizations demonstrate innovation, professionalism, and a commitment to providing an exceptional experience for their clients.
AR-Powered 3D Real Estate Visualizations
Seeing a 2D picture is good. Navigating a 3D picture is better. Finding yourself surrounded by customizable reality is best. With emerging technologies such as virtual reality (VR) or augmented reality (AR), their potential impact on 3D visualization in real estate is tremendous, and yet, so far not widely used. As a result, you can jump into this train early.
How can AR/VR technology enhance real estate sales?
Immersive Virtual Tours: Virtual reality allows users to experience 3D visualizations in a fully immersive way. Potential buyers can virtually “walk through” properties and explore every corner using VR headsets. This technology provides a sense of presence and scale, allowing buyers to visualize themselves in the space more realistically. It enhances engagement, increases emotional connection, and helps buyers make more confident purchase decisions without physical visits.
HUSPI created AR-empowered mobile apps for Chornobyl tours and for art museum tours.

HeForShe
Mobile App with AR Features
HeForShe and UN Women in conjunction with the National Arts Museum of Ukraine (NAMU) worked with HUSPI to create a virtual gallery mobile app.

Chornobyl App
Mobile App with AR Features
An education & travel mobile app about the Chornobyl catastrophe, interactive maps of the exclusion zone, and informational bits.
Design Visualization and Customization: VR and AR technologies enable real-time design visualization and customization options. Architects, developers, and buyers can use these technologies to virtually place and manipulate furniture, experiment with different finishes, and visualize design changes instantly. This facilitates better decision-making, speeds up design iterations, and improves stakeholder communication.
Remote Collaboration and Presentations: VR and AR enable remote collaboration and presentations. Multiple stakeholders, regardless of their physical location, can virtually meet within a 3D visualization, review designs, and provide feedback in real-time. This eliminates the need for physical meetings, reduces travel costs, and expedites the decision-making process.
Interactive Property Showcasing: AR technology enhances real estate marketing by overlaying virtual elements onto the physical world. With AR-enabled mobile applications, potential buyers can use their smartphones or tablets to view properties and see virtual enhancements, such as 3D furniture, decor, or even renovation possibilities, within their real environment. This interactive and personalized experience increases engagement and assists buyers in visualizing the potential of a property.
Off-Plan Sales and Investor Presentations: VR and AR technologies are particularly advantageous for off-plan sales and investor presentations. Developers can create immersive 3D visualizations of properties that have yet to be constructed and provide potential buyers or investors with virtual tours of future developments. This helps buyers make confident pre-construction purchases and allows investors to assess the project’s potential without physical prototypes.
Virtual Staging and Redesigning: VR and AR technologies can be used for virtual staging and redesigning properties. By digitally furnishing and decorating vacant spaces, real estate agents and developers can showcase the potential of a property, attract more buyers, and increase perceived value. Similarly, buyers can use AR applications to visualize different interior design styles and see how their preferred furnishings would look in a space before making purchase decisions.
3D Visualization Platforms for Real Estate Sales: Conclusion
Real estate might be an offline industry, but much can be digitalized to reach new heights. It’s critically important to be where people are and when you can illustrate your idea using the latest advancements in technologies, it helps a lot to convey the ideas you had in mind.
3D visualizations are one of such software tools and while there are many solutions for it, it’s convenient to have your own that is tailored for your particular needs and wants so you can use it for marketing, sales, and general promotion of your properties.
Interested in a solution like that? We’ve done it already. Let’s talk.
Wondering about time-to-value?
Request a no-obligation discovery call and receive a preliminary estimate tailored to your KPIs.


